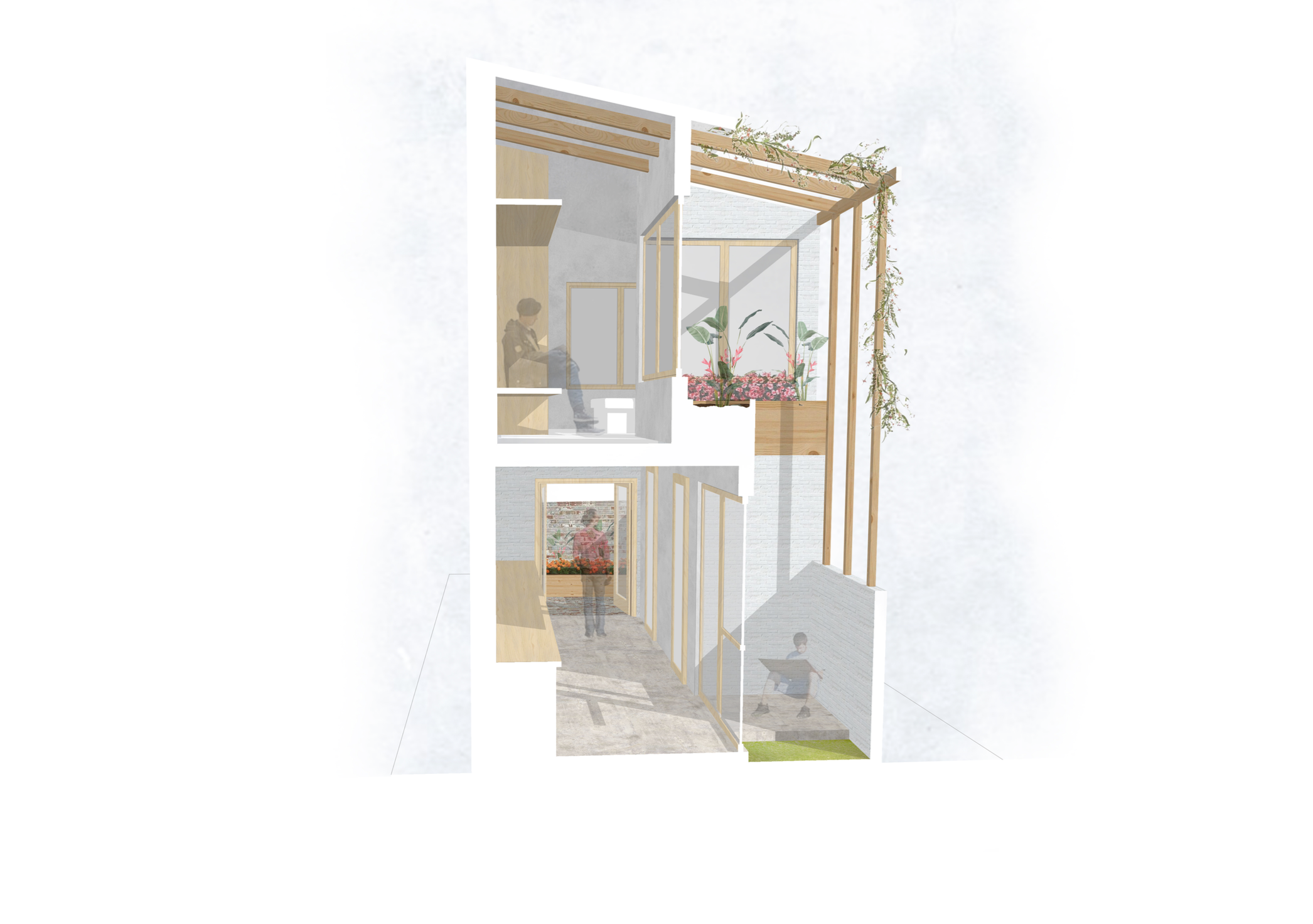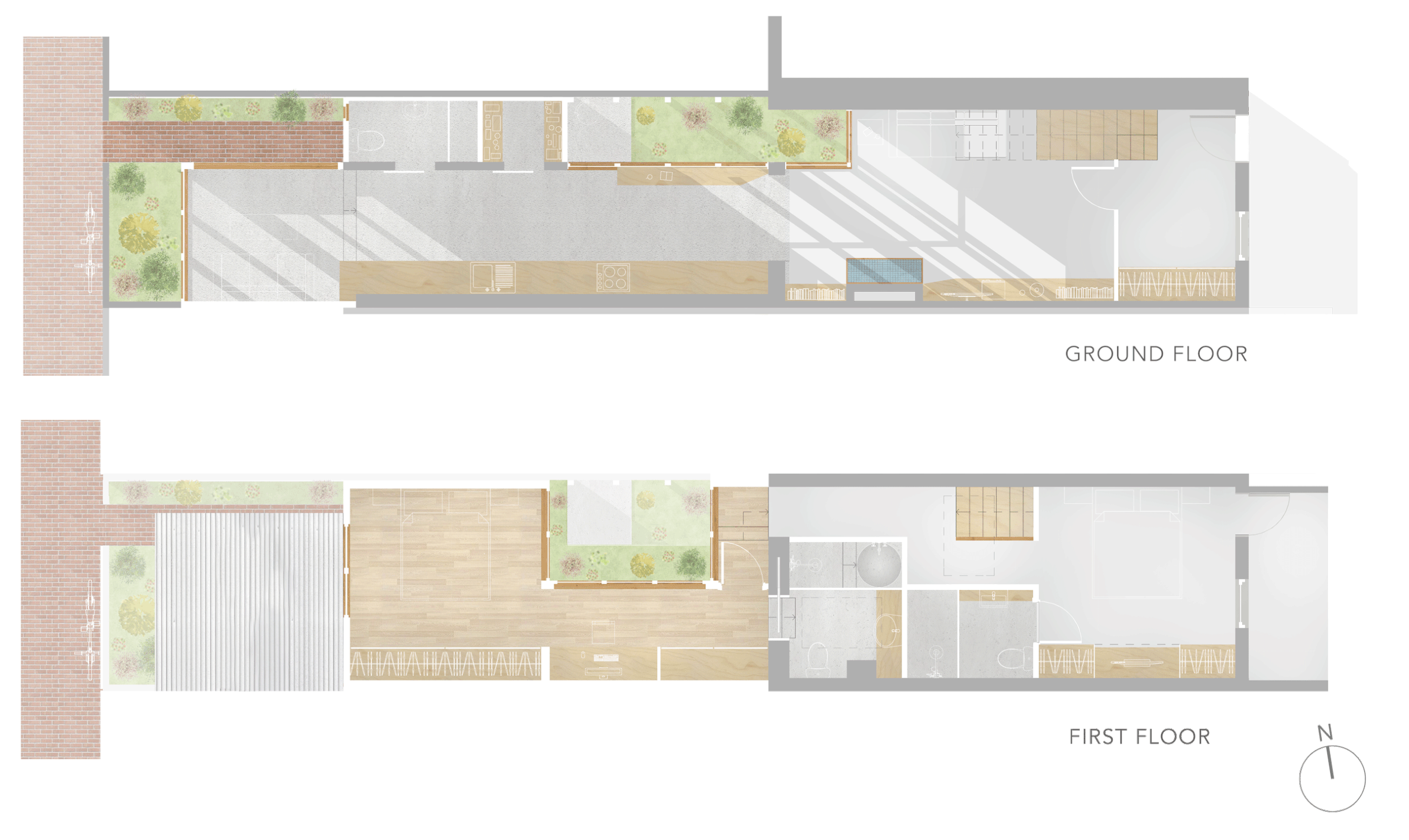Typology: Single Dwelling
Location: Newcastle, New South Wales
Project Year: 2018
Site / Floor Area: 98m2 / 80m2
Engineer: TBC
Contractor: TBC
Situated within the Newcastle East Heritage Conservation Area, the owner of this small mid-terrace house wanted to look at opportunities to maximise the floor area of the house without losing the rear courtyard space. The design is simple in form but integrates these courtyard spaces into the plan in order to improve access to light and amenity for the occupants.
On the ground floor, the existing living, dining, kitchen and laundry arrangement was reconfigured to place the kitchen alongside an integrated courtyard space at the centre of the house, bringing the formerly detached outdoor space into the main living areas, connecting indoor and outdoor spaces.
The two storey central courtyard is continued at first floor level with a pergola framing the space and allowing planting to become a feature of the master bedroom and office space that open up to it. A second en-suite bedroom occupies the existing space at the front of the house with adjacent balcony over the street below.



