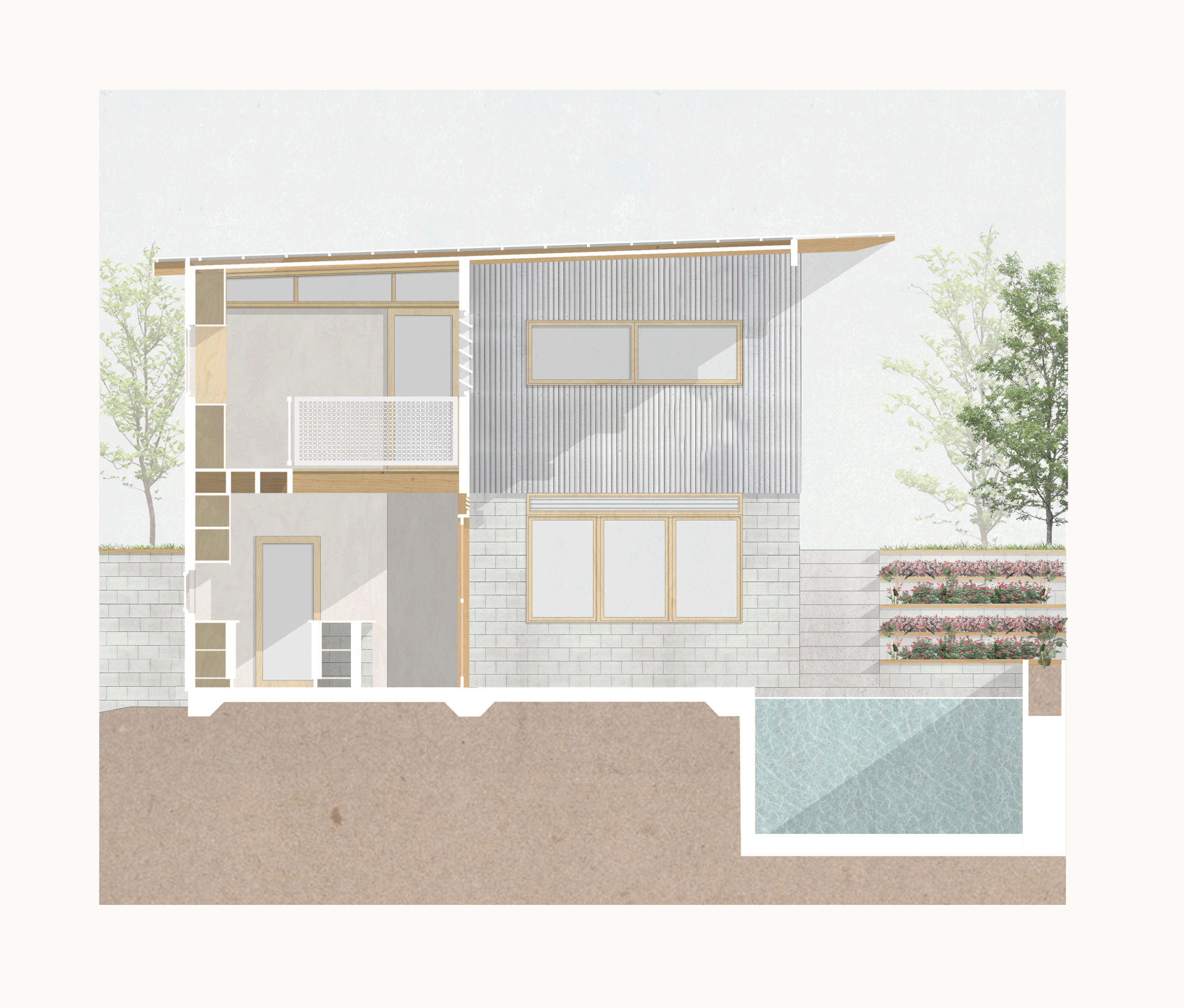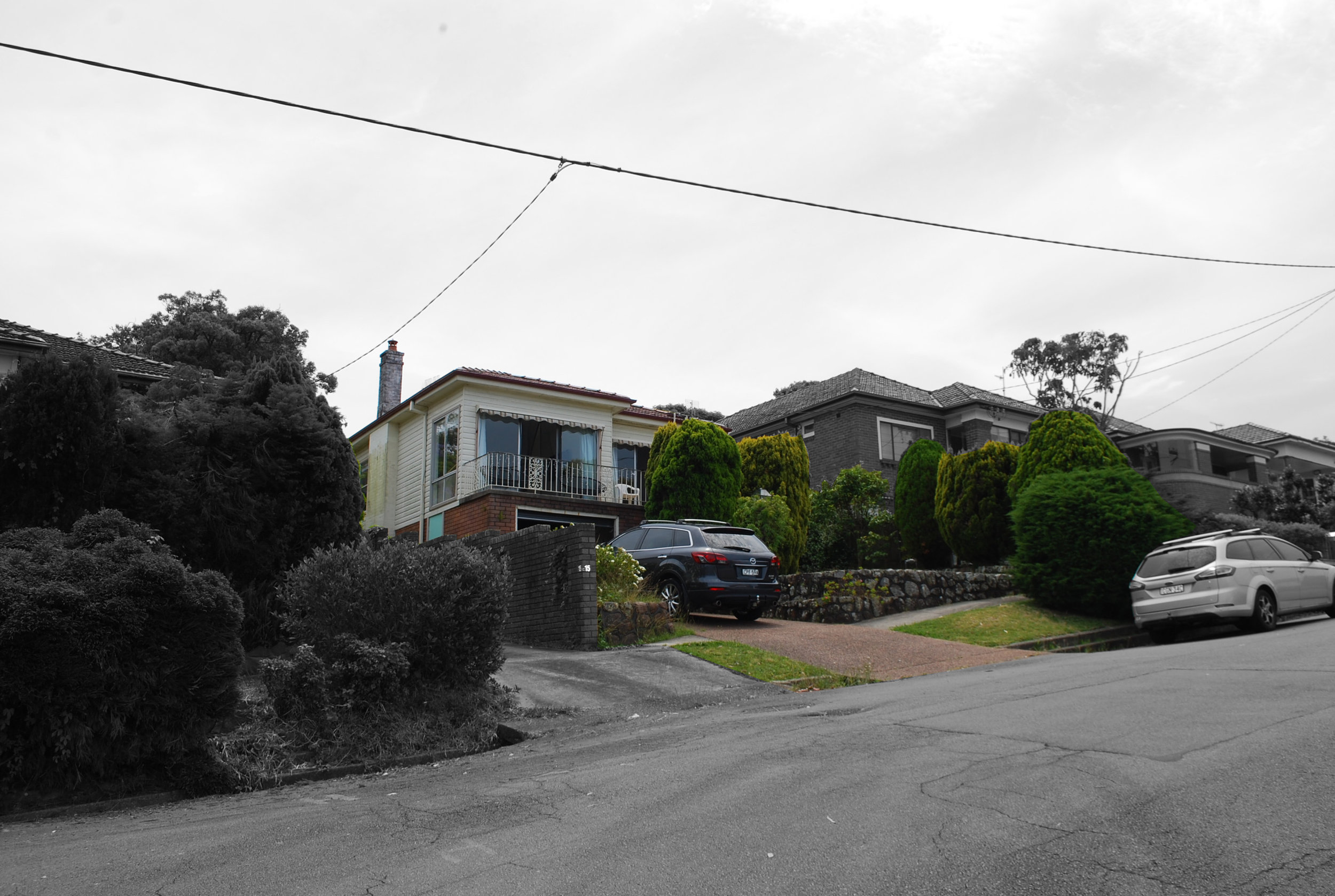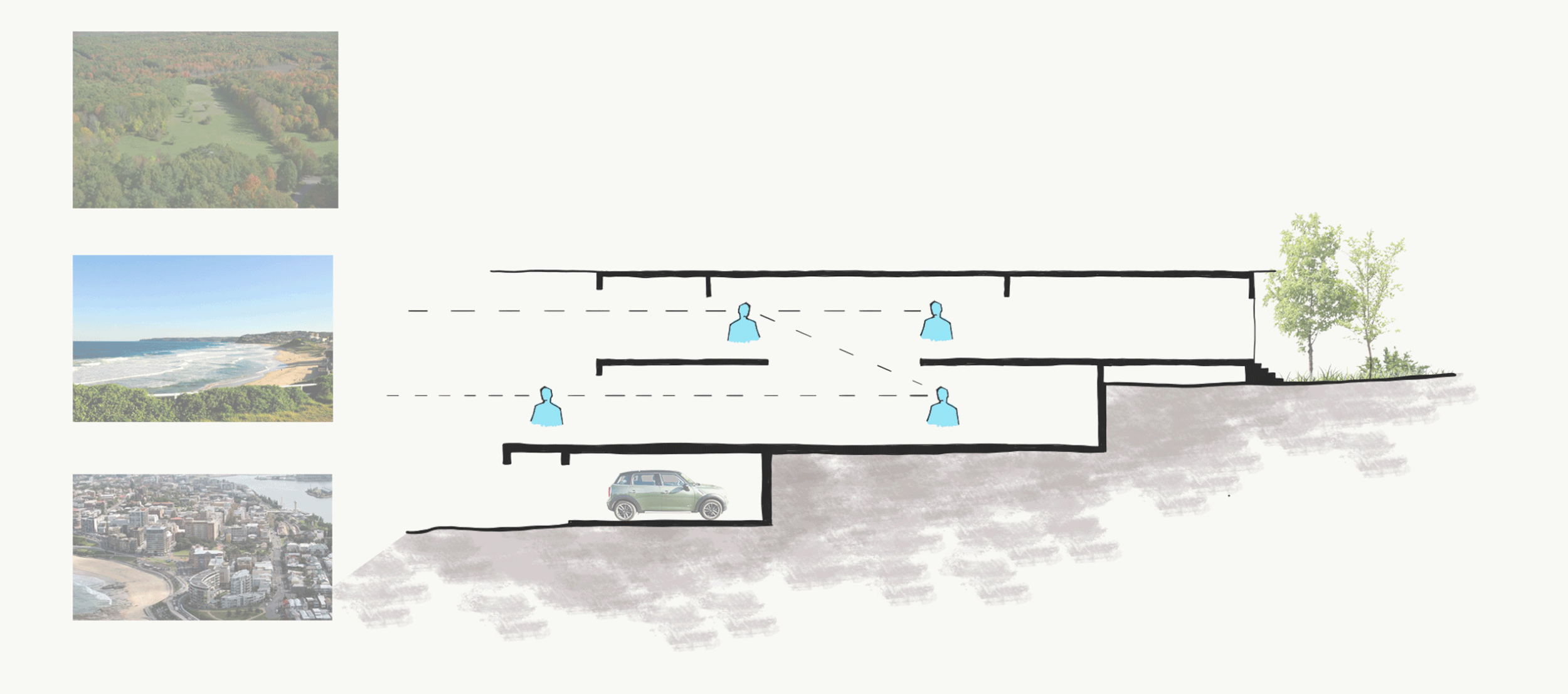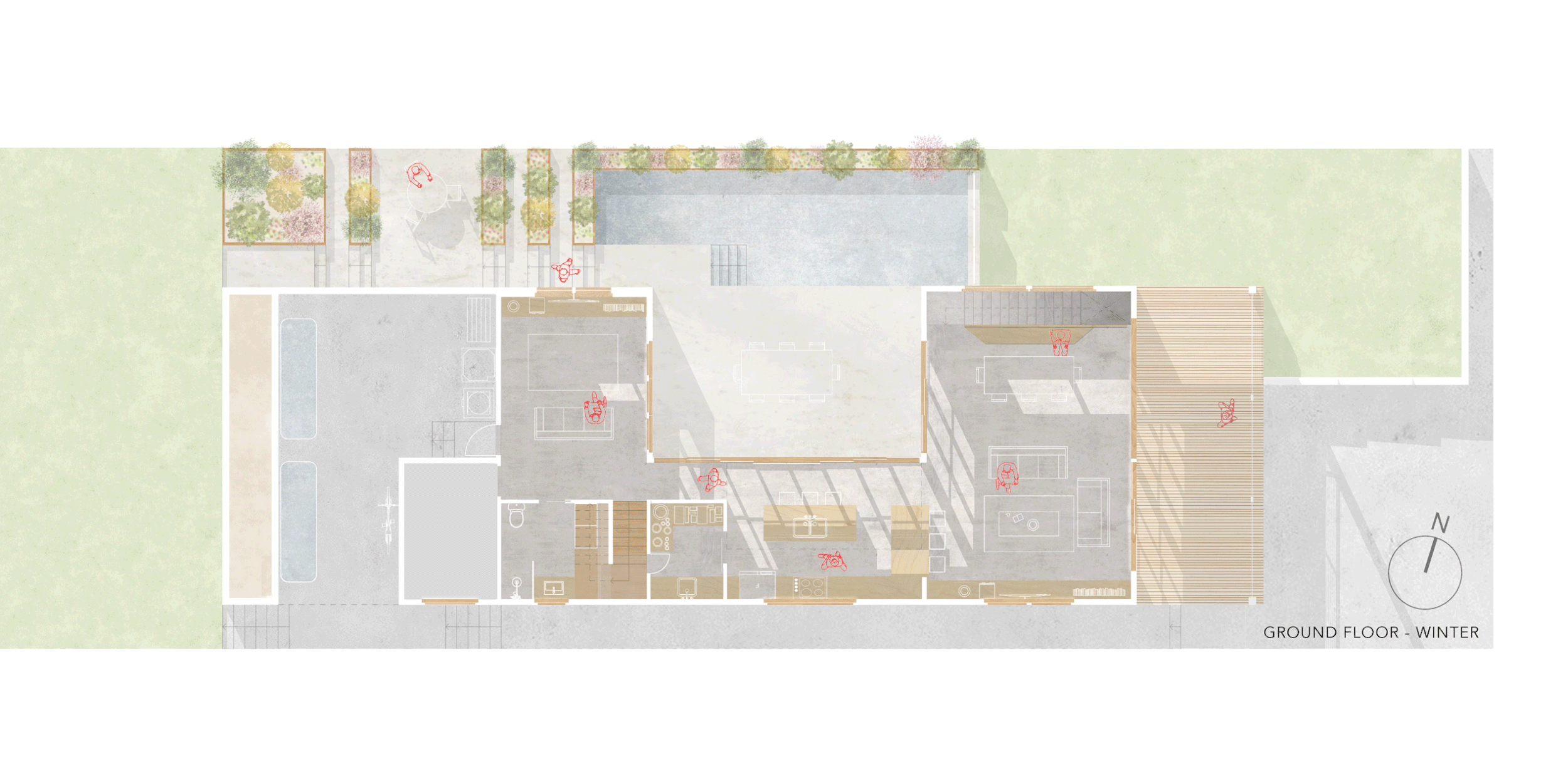Typology: Single Dwelling
Location: Newcastle, New South Wales
Project Year: 2018
Site / Floor Area: 714m2 / 300m2
Engineer: Lindsay Dynan
Contractor: Adams Building and Construction
The project involves the replacement of an existing older property which doesn’t quite make the most of its position with expansive views over the city and to the coastline. The new dwelling due to commence construction mid-2018 will follow the shape of the land and celebrate the outlook. A central courtyard and swimming pool that will be combined with a double hight internal space to bring in natural light with a good northerly aspect.
The ‘bones’ of the house are to remain visible where possible, leaving exposed concrete block work to the subfloor garage level, polished concrete floors to the ground floor and an expressed bridge over the kitchen to connect the master suite to the main house. The house will accommodate the family over time with separate rooms for the children to grow into within a separate but connected quarter of the house.
Although the plan is articulated around outdoor living spaces and appears complex, all will be accommodated within a simple two storey volume and beneath a simple mono-pitched roof.




